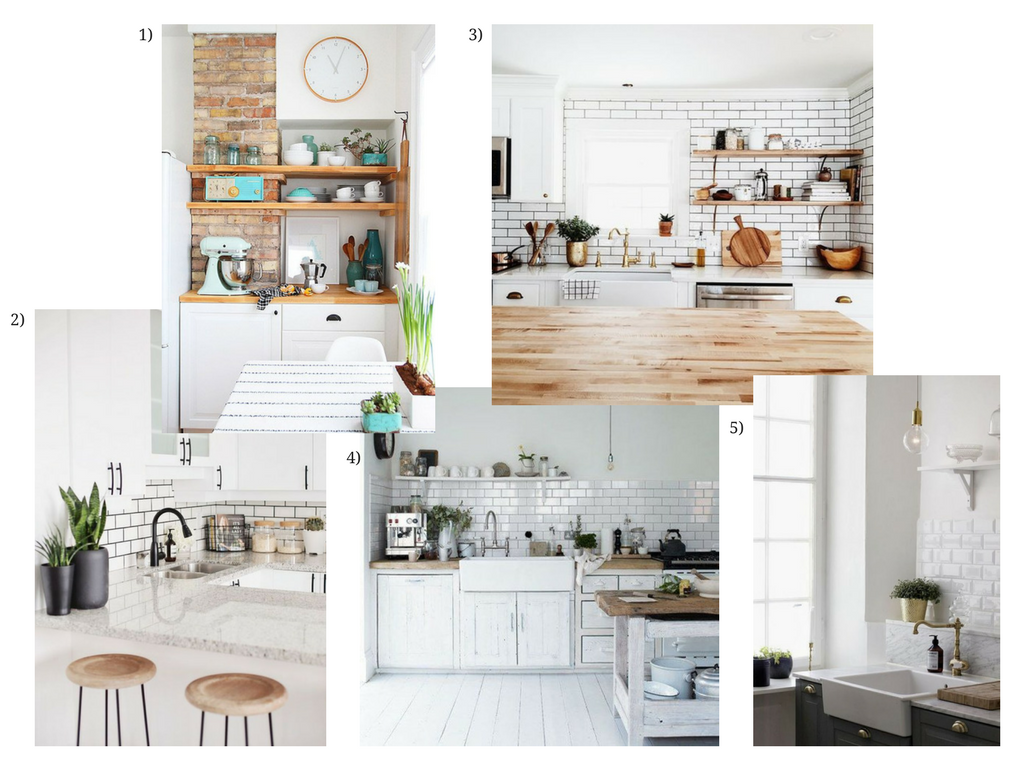Planning Our Kitchen Renovation
I must have written on this blog at least 20 times about how we're desperate to renovate our kitchen. Our current kitchen is less than ideal - we have a tiled worktop (as inconvenient as it sounds), blue textured wallpaper, and cabinets that were probably fitted around the same time as I was born.
And yet, despite the terrible decor, the room itself is actually my favourite in the house. In fact, it was probably that room that sold the house to us when we first looked around it two years ago. It's a big space, it has an almost full length window that floods the room with light and it still has the original stone lintel where the fireplace used to be.
In short, it has a lot of potential, but right now, it's far from Pinterest-worthy. Renovating it has been on our hit list since we moved in, but with all of our savings going towards paying for our wedding during the past couple of years, we just haven't been in a financial position to do it.
But now that the wedding is over and we've got a couple of other more urgent things done around the house, we are firmly in kitchen renovation planning mode. We've had someone out to help us measure up and get the design right, and in the new year we'll finally be ripping the old units out and starting from scratch.
We've decided to go with IKEA for our kitchen units and the majority of our appliances. They're not only stylish and reasonably priced, but their design service is really helpful for making the most of the space you have too. We'll be keeping things simple with white units, wooden worktops and black fixtures/accessories - it's a classic for a reason.
While we'll be sticking with IKEA for our washing machine and dishwasher, we've decided to buy our oven separately. We have a big space under the original stone lintel, and ever since the first viewing of our house I've dreamed of having a big old range oven in there. If we win the lottery before the new year I'll put an AGA in there, and if not, we'll likely go for something like this. I'm already excited about cooking a roast with all that space!
Before we get the actual kitchen fitted, we've got a fair bit of work to do in stripping the current wallpaper (I can't WAIT to see it go!) and having the room replastered. It's also likely that we'll need the ceiling boarded over too as it's currently got a very 80s artex vibe going on. Once that's done we'll be painting it - as with the rest of our house, we'll be keeping things neutral, probably opting for white or a pale grey. It not only keeps the space nice and bright, but it also means that it's easily changed in the future too.
We'll be adding a touch of colour to the monochrome vibes with gold accessories, bright crockery and plenty of prints. I've always wanted a classic Le Creuset cast iron dish, and I think that a really bright one will look great sitting on the hob. Print wise, I want something fun and bold - the kitchen is going to be the real heart of our home once it's done, and so I want our choices to reflect that. Let me know if you have any top tips on where to have a look!
Last but by no means least is the dining table. The room is really spacious and the dining table will be the focal point of the room, as well as the place we'll entertain guests, so we want to invest in something beautiful and long lasting. We're going to wait until the kitchen is finished before making a decision, but at the moment I'm thinking that a wooden table with some modern chairs might be best for the space. We also want to get some lighting above the table to really complete the look - I've currently got my eye on this gorgeous bubble chandelier from Dowsing and Reynolds that I think would be perfect.
So that's how our plans are shaping up at the moment. Hopefully we'll be able to kick everything off in February/March time - would you like to see a before and after post once it's done? Let me know if you have any kitchen renovation tips!

